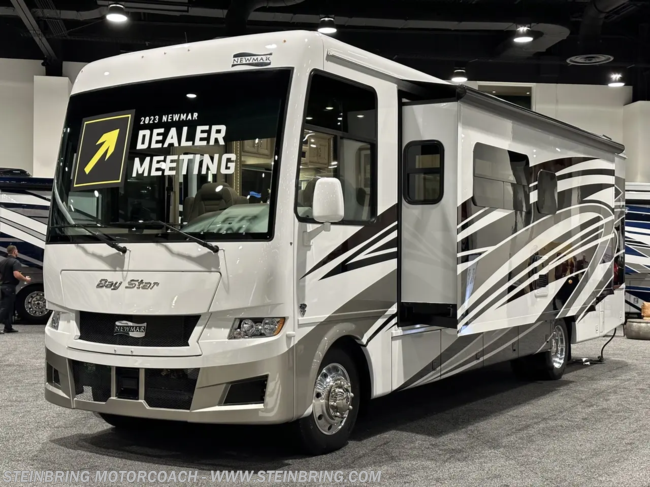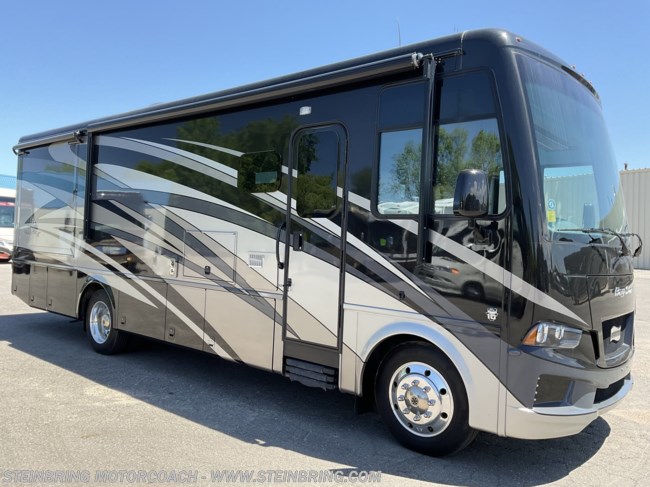320-834-6333
7390 Co Rd 82 NW
Garfield, MN 56332
Newmar Bay Star RVs for Sale in Garfield, MN
Displaying 1 - 3 of 3
Class A
2024 Newmar Bay Star
Available to Order
2024 Newmar Bay Star 3014
In Stock
New Arrival
Stock # 24-020
Condition New
Mileage 711 miles
Length 30' 11"
Width 8' 5"
Fuel Type Gas
# of Slideouts 2
2020 Newmar Bay Star 3124
In Stock
Reduced
Stock # 21-003A
Condition Used
Mileage 17,527 miles
Length 31' 11"
Width 8' 5"
Fuel Type Gas
# of Slideouts 2




