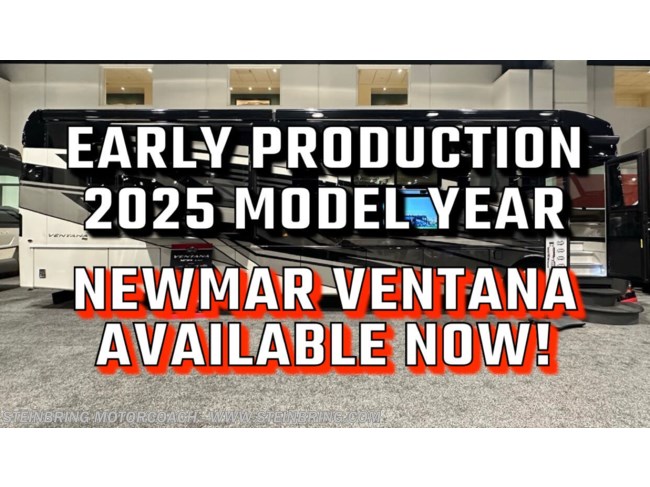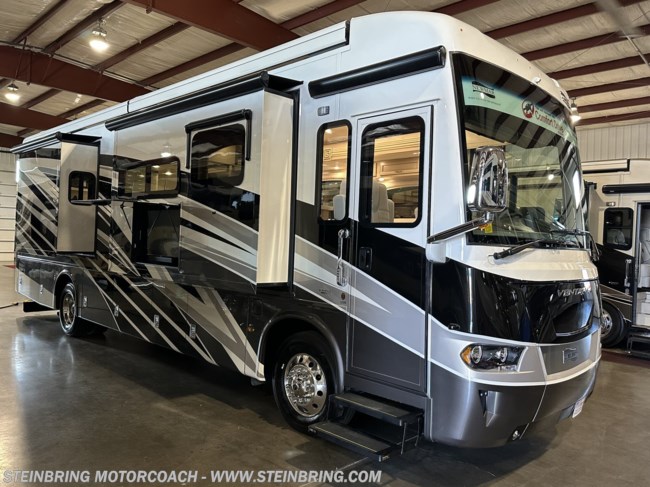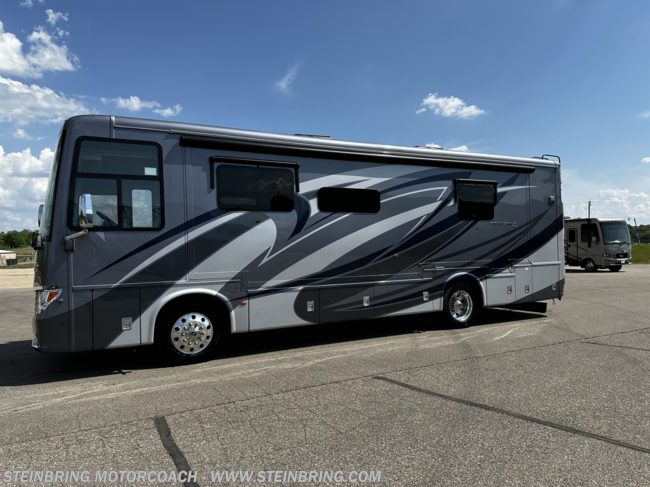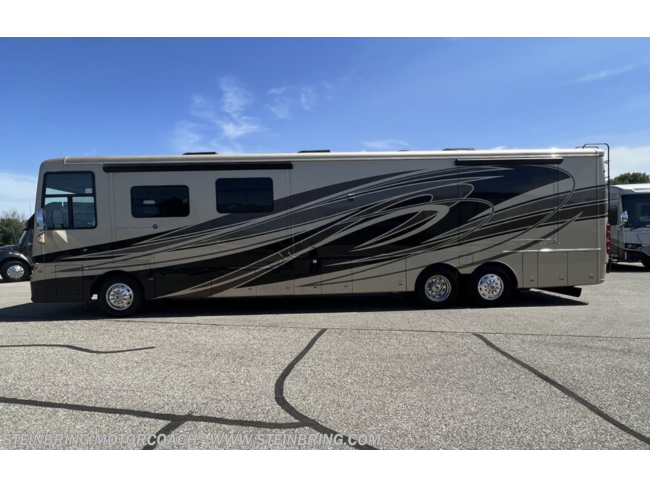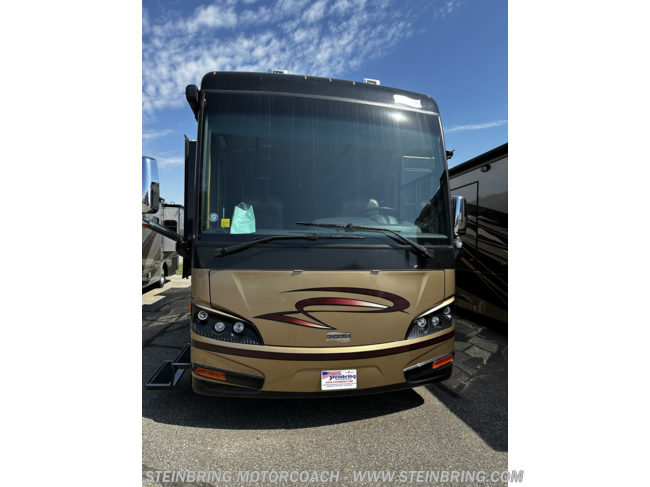320-834-6333
7390 Co Rd 82 NW
Garfield, MN 56332
Newmar Ventana RVs for Sale in Garfield, MN
Displaying 1 - 9 of 9
Class A
2025 Newmar Ventana 3809
In Stock
New Arrival
2023 Newmar Ventana 3709
Sale!
Sale Pending
Stock # 23-008
Condition New
Mileage 691 miles
Length 37' 10"
Width 8' 6"
Fuel Type Diesel
Sleep Capacity 6
# of Slideouts 3
2023 Newmar Ventana 4037
Sale!
In Stock
New Arrival
Reduced
Stock # 23-027
Condition New
Length 40' 10"
Width 8' 5"
Fuel Type Diesel
Sleep Capacity 4
2022 Newmar Ventana 3426
In Stock
New Arrival
Stock # 24-309C
Condition Used
Mileage 8,230 miles
Length 34' 10"
Width 8' 5"
Fuel Type Diesel
# of Slideouts 3
2019 Newmar Ventana 3407
In Stock
On Special
Reduced
Stock # 23-314C
Condition Used
Mileage 20,768 miles
Length 34' 10"
Width 8' 5"
Fuel Type Diesel
# of Slideouts 3
2018 Newmar Ventana 4311
Handicap Equipped
In Stock
New Arrival
Stock # 23-323C
Condition Used
Mileage 10,507 miles
Length 43' 10"
Width 8' 5"
Fuel Type Diesel
2017 Newmar Ventana 4311
Handicap Equipped
In Stock
New Arrival
Stock # 23-304C
Condition Used
Mileage 39,553 miles
Length 43' 10"
Width 8' 5"
Fuel Type Diesel
# of Slideouts 3
2014 Newmar Ventana 4037
Sale Pending
Stock # 23-326C
Condition Used
Mileage 53,807 miles
Length 40' 10"
Width 8' 5"
Fuel Type Diesel
# of Slideouts 3
2013 Newmar Ventana 4346
Consignment
In Stock
New Arrival
Stock # 24-301C
Condition Used
Mileage 43,865 miles
Length 42' 10"
Width 8' 5"
Fuel Type Diesel
# of Slideouts 3


